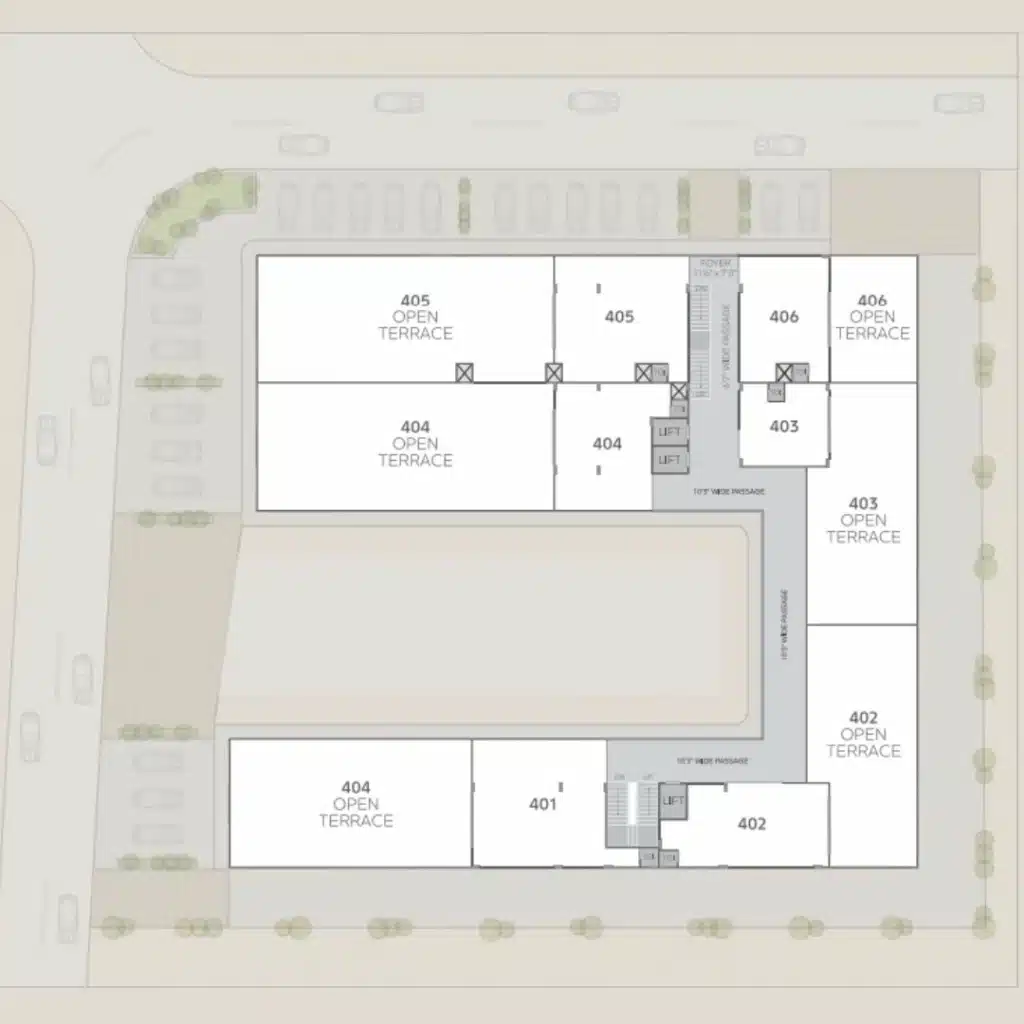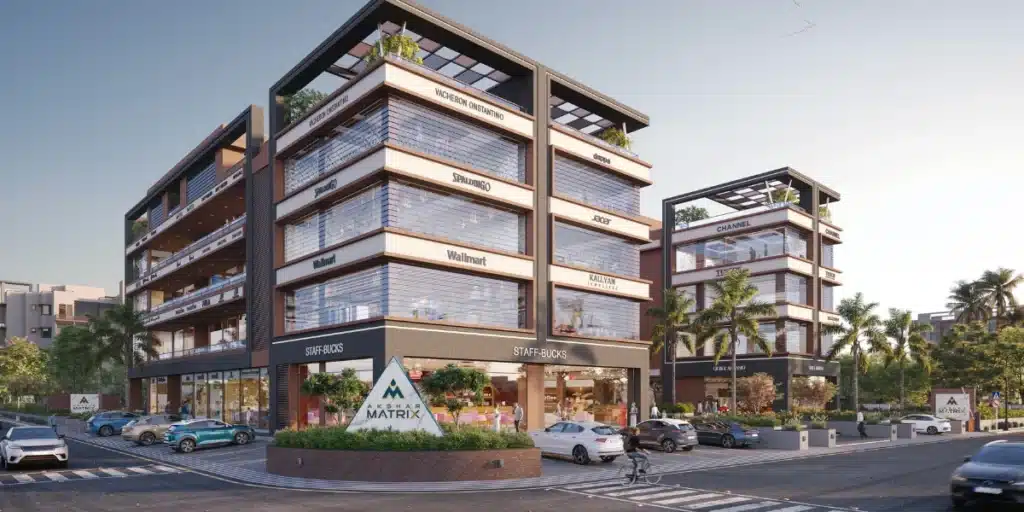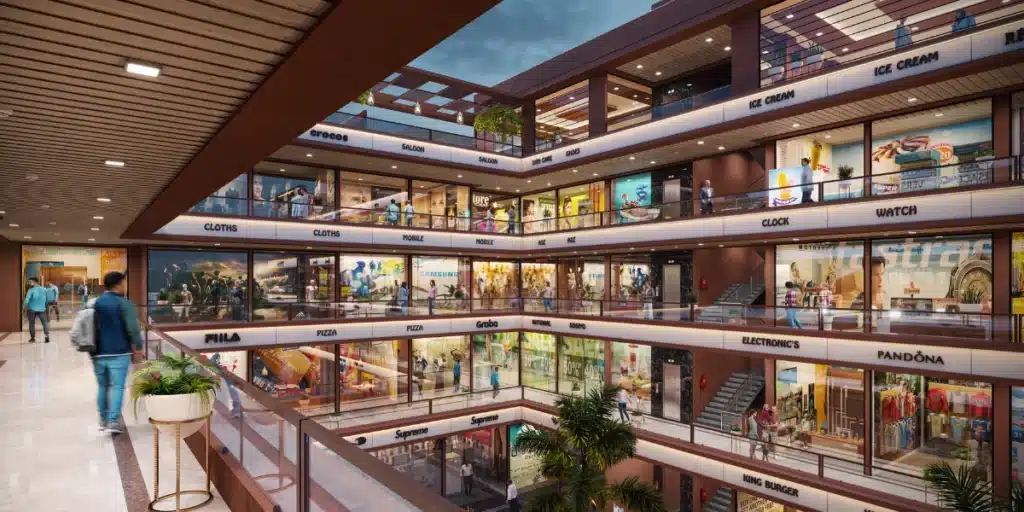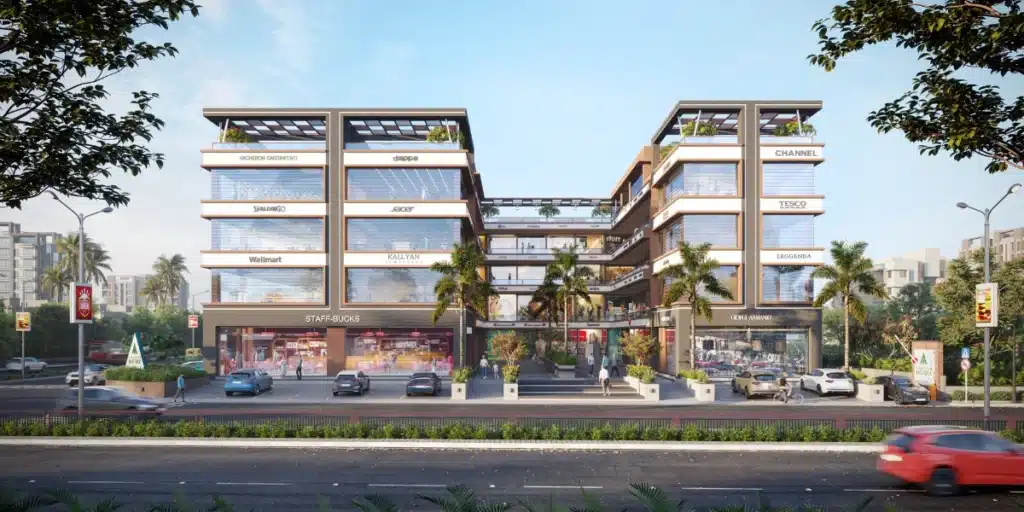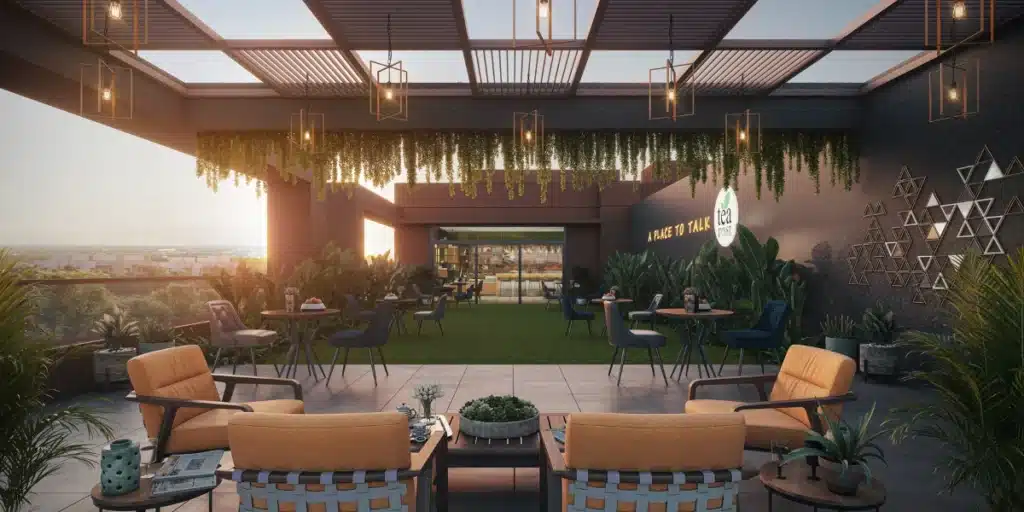MALL - ON GOING
AKSHAR MATRIX
128 Shops + Mall
132 Shops + Mall
Welcome to Akshar Matrix
Welcome to Akshar Matrix, a meticulously designed commercial development where planning, space, and architecture combine perfectly to create a work environment that nurtures business growth. Strategically located at the junction of two main roads.
Your business is actually a space that stands out. Akshar Matrix is designed to offer a distinctive and iconic environment for your enterprise. Every detail is crafted to elevate your business, from maximum visibility and open spaces to abundant natural light.
We understand the unique requirements of retail businesses, which is why our ground floor boasts a generous 14-foot height, while the other floors feature 13-foot ceilings. The basement is thoughtfully designed with a remarkable 16-foot height, promoting excellent ventilation and air circulation.
At Akshar Matrix, we believe in creating spaces that go beyond the four walls. Our common areas are carefully planned for easy movement, while the terrace space offers a refreshing environment that inspires creativity and productivity. The shops and offices are built with efficiency in mind, featuring fluid architectural designs and scientifically planned spaces to ensure smooth operations.
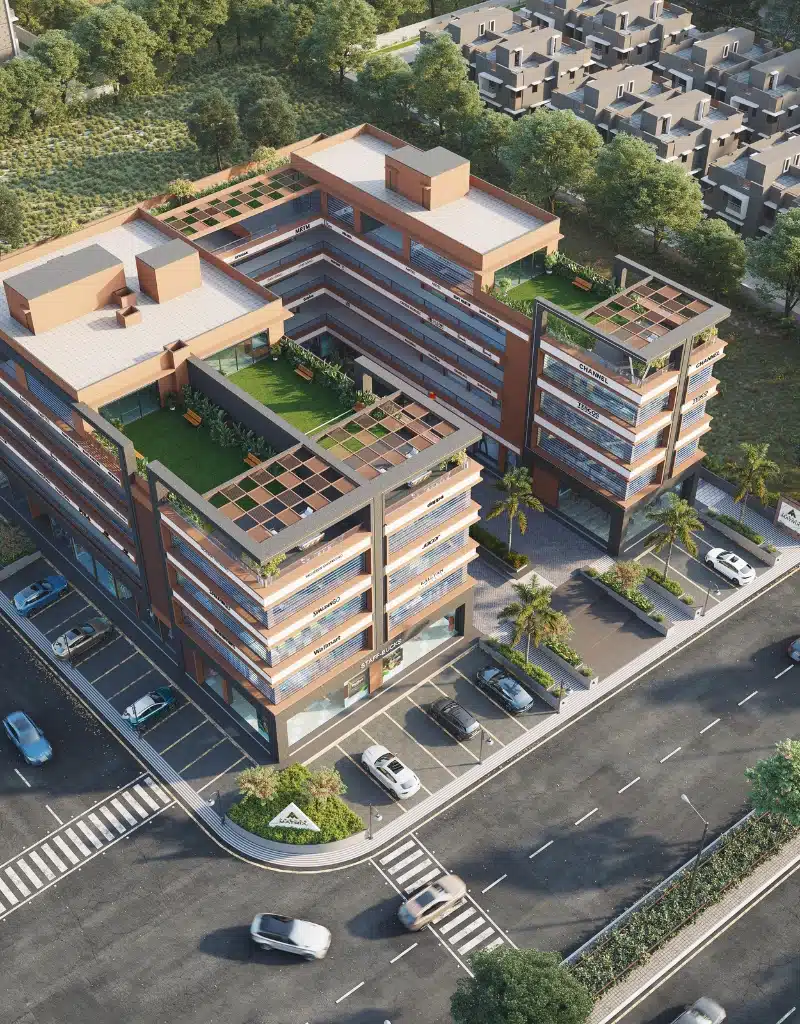
Plans & Layout
Ground Floor Plan
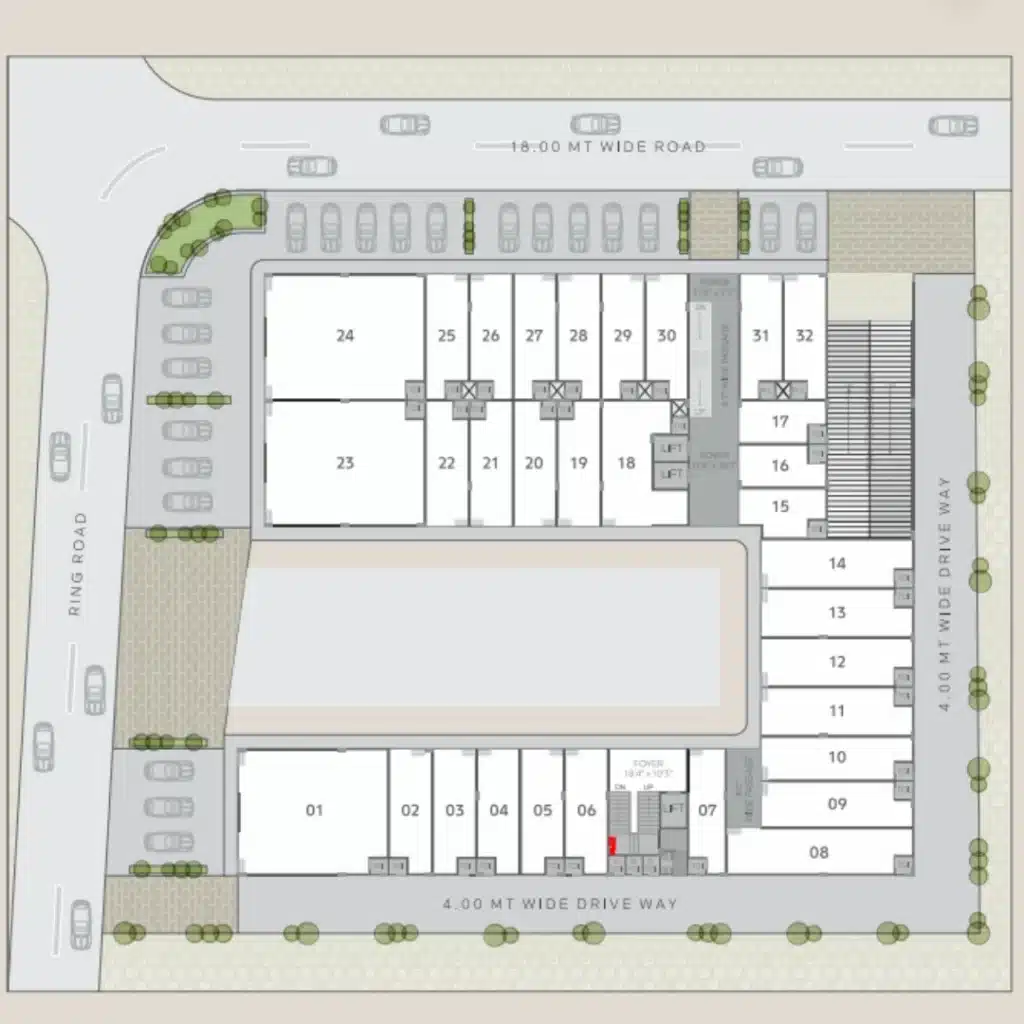
1st to 3rd Floor Plan
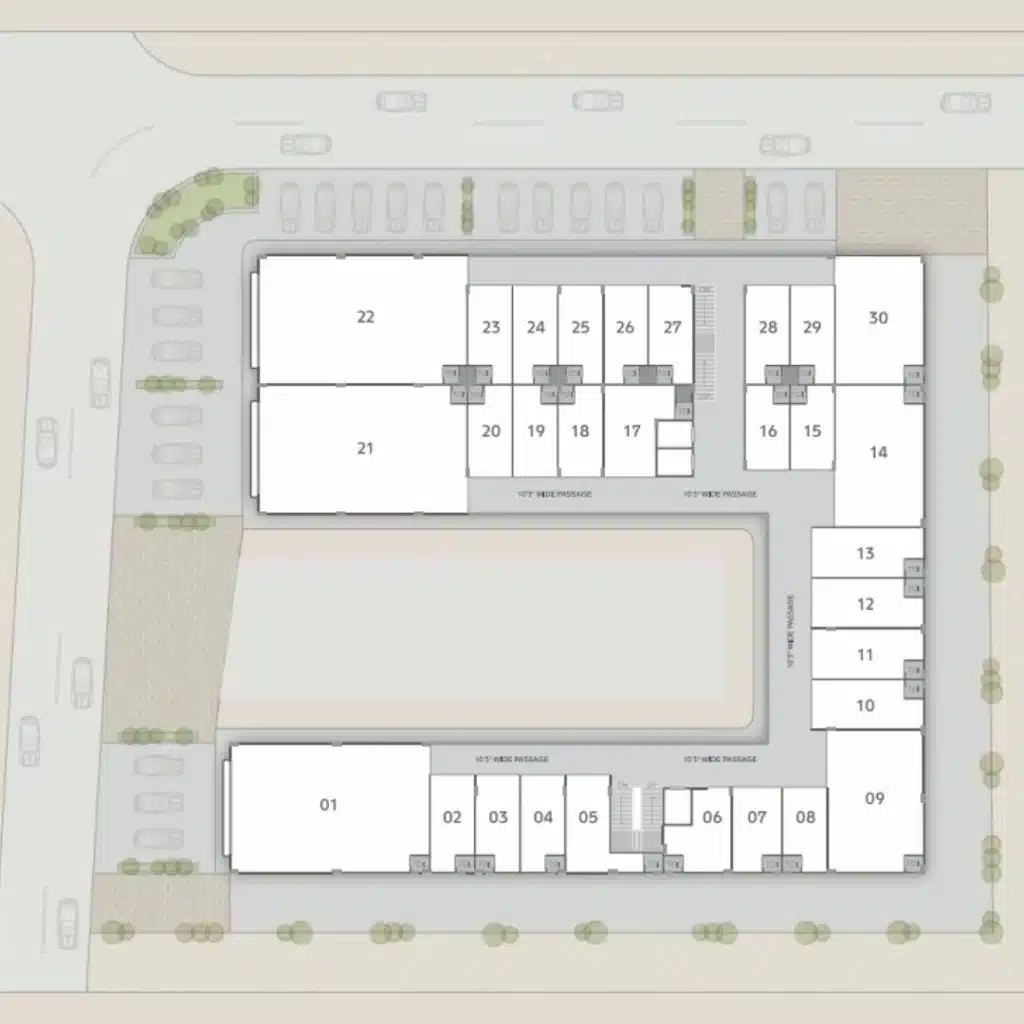
4th Floor Plan
